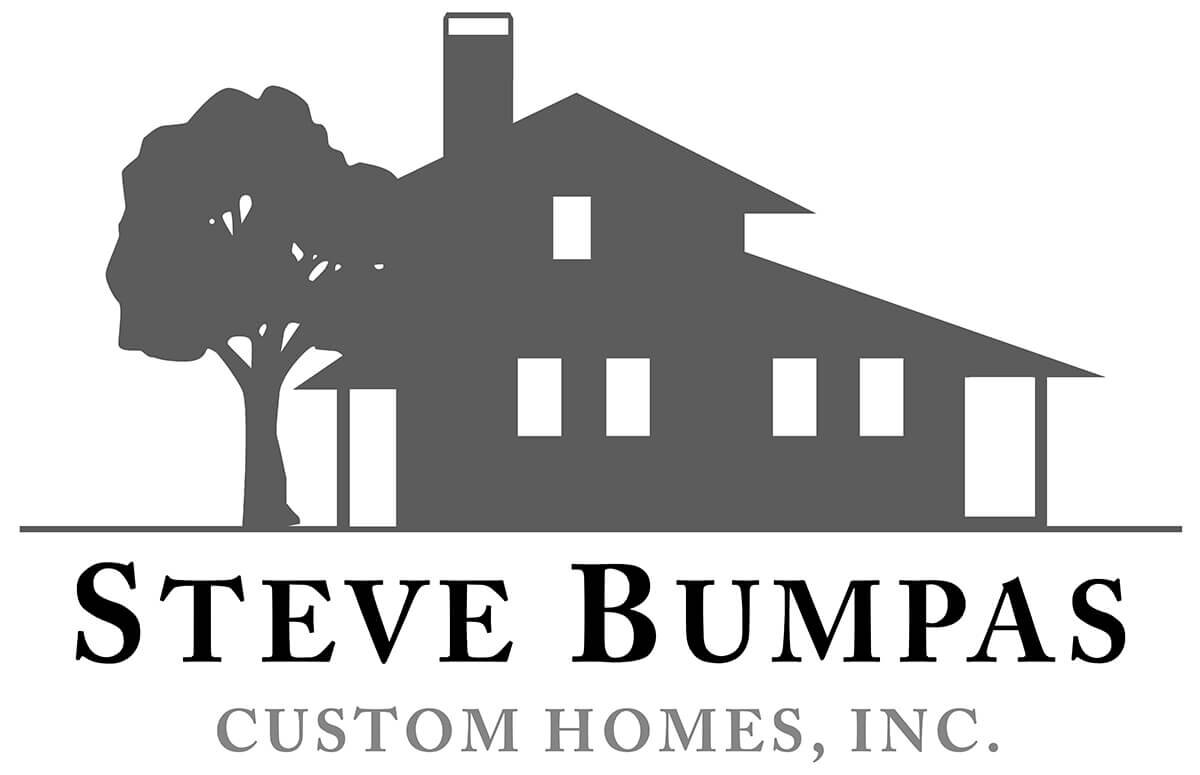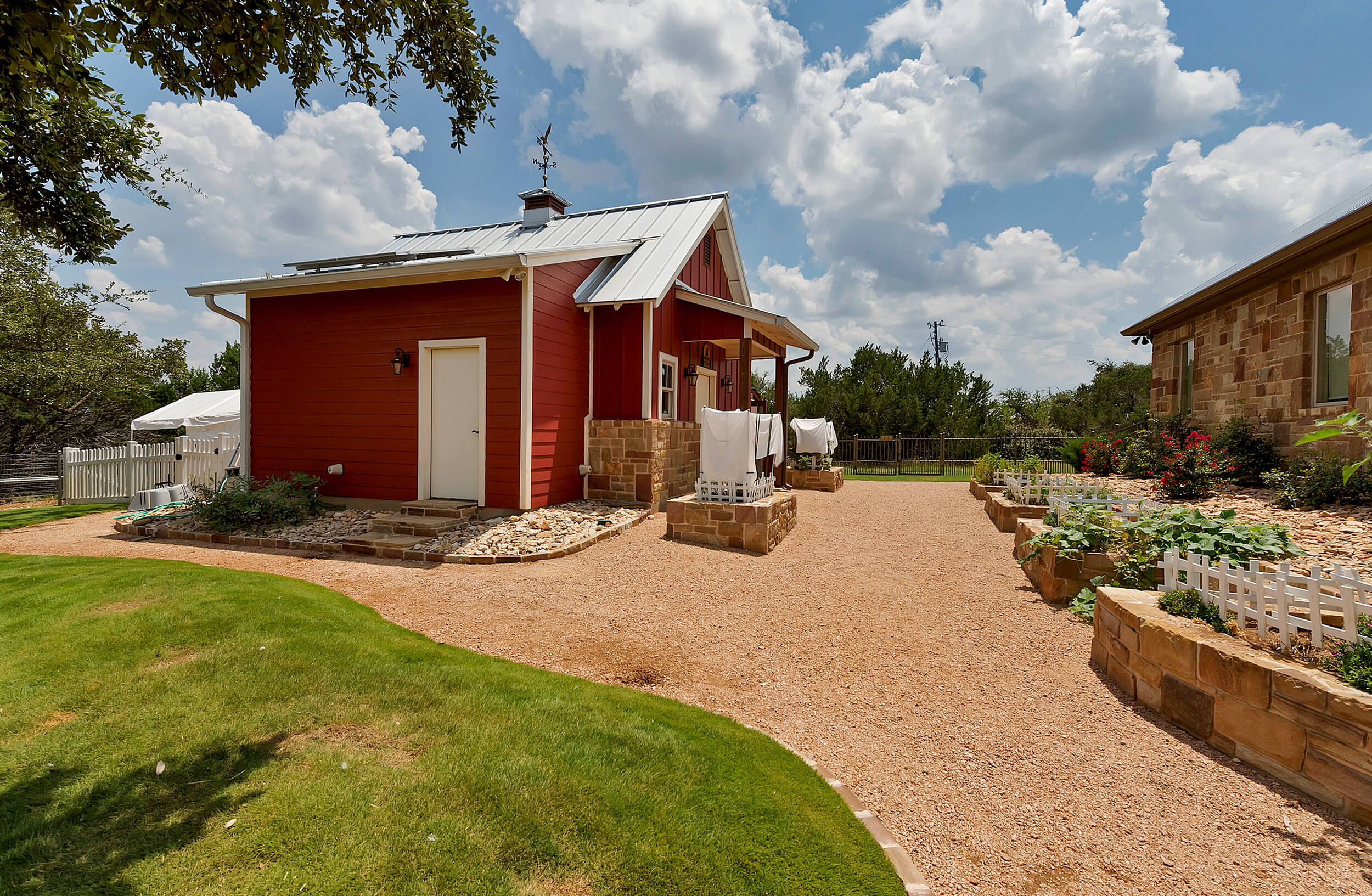Featured in “Creating Wow Exteriors” (excerpt below)
“Although larger custom homes offer the opportunity to use more expensive details, there’s always a budget consideration. While native stone and metal roofing are certainly costly items, the overall structure of this 4,100-square-foot home is rather straightforward. Although there’s meticulous craftsmanship throughout, the majority of the intricate detail, including exposed rafters, cedar beams, tapered stone columns, and a dormer with clerestory windows, is confined to the front entry. Notice that the attention to the exterior design continues at the rear elevation. Although often overlooked, rear elevations typically become the owner’s most frequently viewed exterior portion of their home. The proportions of the intersecting roof lines, along with the use of native stone and cedar become the basis for an exterior that is both exciting and appropriate for the setting.”
Click on the images below to enlarge.
▼






















